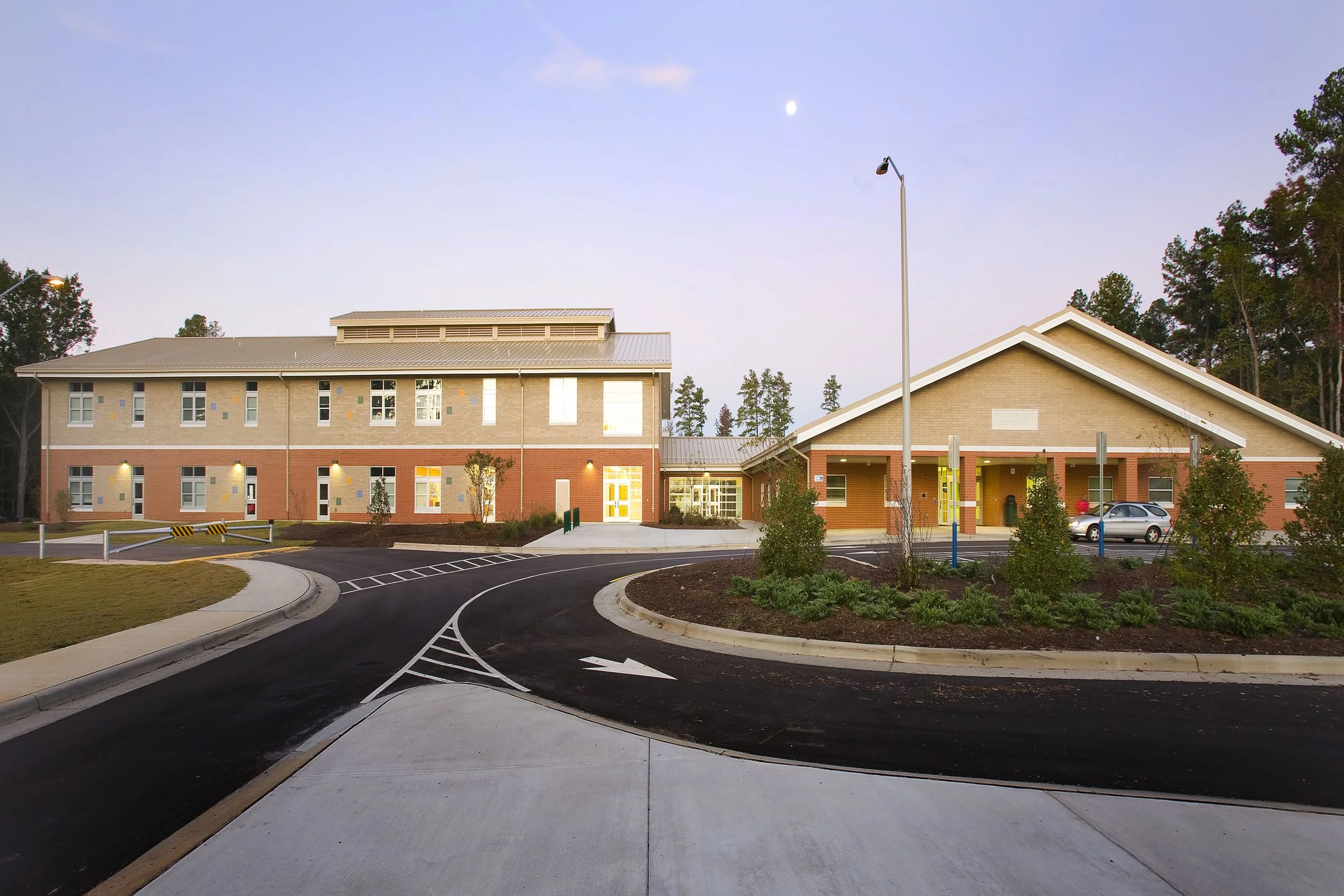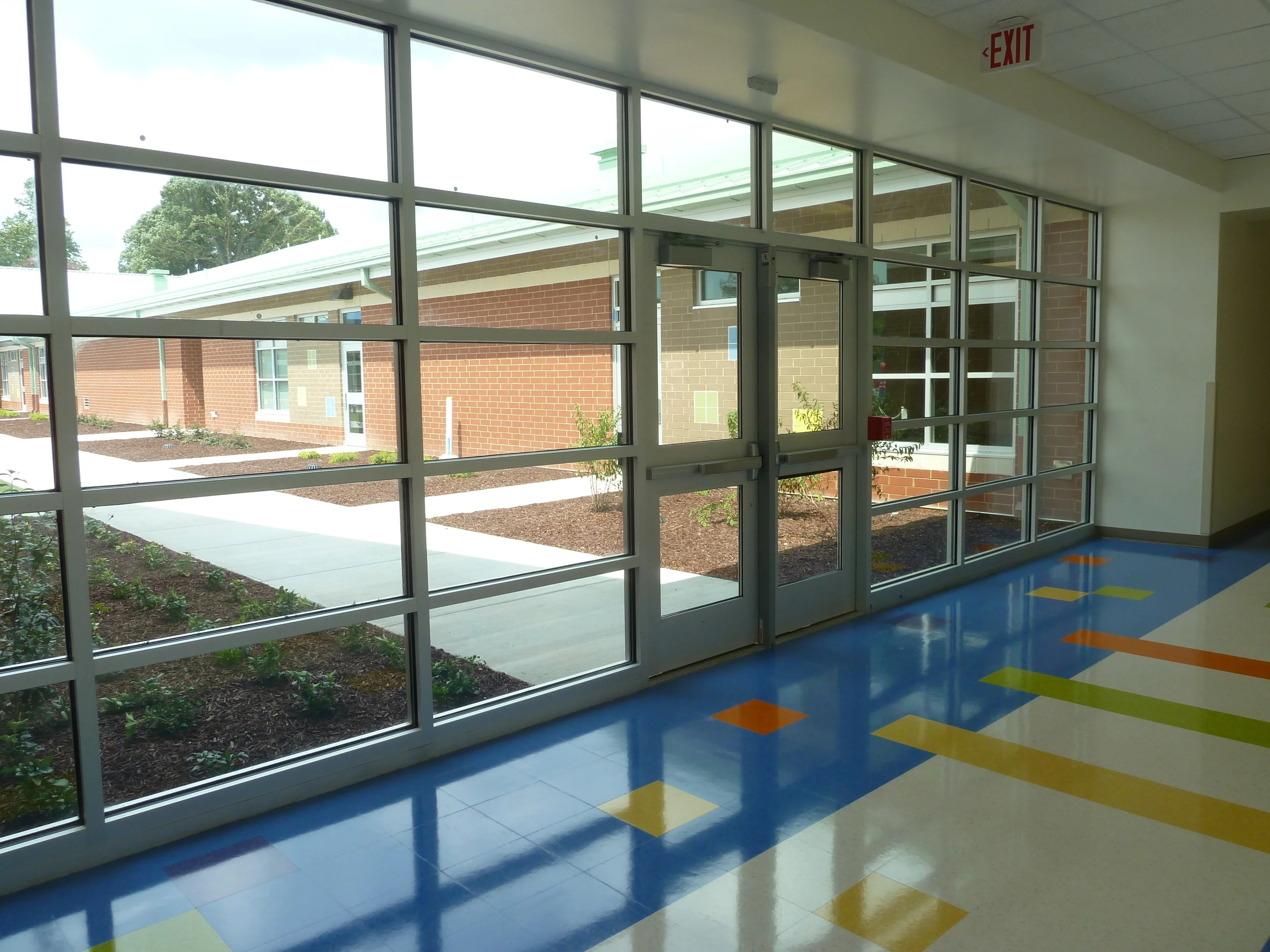WCPSS M-16 Alston Ridge Middle School, Cary, NC (August 2018 completion date)- 210,100 sq. ft., 1,280 student capacity if traditional calendar, 1,952 student capacity if year-round calendar
WCPSS East Wake Middle School, Knightdale, NC (August 2020 completion date)- 260,000 sq. ft., including a Maintenance Cluster for Computer Repair
The first of three middle school prototypes for Wake County Public School System to be built, great efforts were poured into the design, adherence to their Ed Specifications, and keeping to budget.
-Reviewed and responded accordingly to all Town of Cary Site submittals, and subsequently with the Town of Knightdale submittal review process. Also assisted in responses to Review Comments by the DOI, DPI and our client. Attended all coordination meetings and coordinated what was necessary in drawings. Helped work through Value Engineering to reduce budget, both on paper and in drawings.
-Researched and selected exterior materials, designed frames and openings; and, assisted exterior elevation aesthetics; helped with in-house review of Building Code. Solely responsible for thermal envelope, frame details, door and window schedules; and, reviews with consultants and The Weidt Group, for PSNC tax credits for client.
(Click on the picture for additional images.)
WCPSS E32 Scott's Ridge Elementary, Apex, NC (2015) - 76,000 sq. ft.+/-, 31 acres, 700 student capacity
In 2008-2009, a 3-story prototype was a consideration for this site, as it was a smaller parcel of land. I revised the layout, keeping all program requirements and produced Schematic Design sketches and an analysis for review by WCPSS Facilities.
Once awarded, WCPSS decided to utilize an existing Small Kane two-story prototype and adapt it to the site and program needs. My responsibilities included Code and UL Design Review; selection, design and presentation of an Interior Finish package, including associated Specifications, for approval by Wake County Public School Facilities; and, assistance with Construction Administration, Contract Management, Punch Lists, and Close-out. Gilbane Building Co. was the CM at Risk.
(Click on the picture for additional images.)
“Shelly, I want to thank you for your work on E32. The floor patterns are great and the use of color is exactly what we were looking for. The school is a happy place that I think will age very well. The children will enjoy it for years to come! Thank you for the hard work you did on Scott’s Ridge Elementary School.”
Granville County Schools Tar River Elementary, Franklinton, NC (2011) - 80,600 sq. ft., 527 student capacity
I helped to assemble the RFQ response and participated in the interview to award the project; attended all Board of Education and Superintendent Meetings for directives and approvals; produced CAD drawings from Schematics thru Bid Documents, along with an Add Alternate for a 12,980 sq. ft. Gym and Classroom Building that doubles as a Community Center after hours; reviewed shop drawings and submittals for approval; and, I visited the job site weekly, documented meeting notes for each field site visit. Devere Construction Co, was the CM at Risk.
WCPSS E31 Bryan Road Elementary, Garner, NC (2008-2009) - 98,960 sq. ft., 800 student capacity (Unbuilt, now moving ahead with Clark Nexson, 2015)
Produced all CAD drawings, from Schematic Design thru Bid Documents, and garnered WCPSS final approval. WCPSS tabled project due to a contentious Community meeting regarding student population.
WCPSS E27 Herbert Akins Elementary, Fuquay-Varina, NC (2012) - 98,960 sq. ft., 800 student capacity
Produced CAD drawings and re-oriented the layout to fit the site, from Schematic Design thru Bid Documents, clarified numerous Pre-Bid RFI's to refine drawings for construction with Clancy & Theys. Coordinated architectural drawings with consultant drawings. Assisted with Construction Administration by attending meetings, documenting meeting notes, responding to RFI's and ASI's, and visiting the project site weekly; assisted with Change Orders and Pay Applications by posting and documenting in Expedition (now 'Change Management'). Assisted with Final Punch List, As-built Drawings, and Final Close-out. Clancy & Theys was the CM at Risk.
(Click on the picture for additional images.)
Durham Public Schools Spring Valley Elementary, Durham, NC, (2009) - 80,600 sq. ft., 700 student capacity
Helped to complete Bid Documents and participated in Bid Opening (low bid was $100 per sq. ft.); Assisted with bulk of Communication, RFI's, ASI's, Punchlists, and Close-out Items with Heery International (Owner's Representative) during the Construction Administration phase. Continued work in 2015 for Storm Water Certification and Final Release of Retention Pond from NCDENR with DPS, Heery International, and Devere Construction.
(Click the picture for additional images.)
WCPSS E17 Sycamore Creek Elementary, Raleigh, NC (2008) - 103,415 sq. ft., 15.7 acres, 800 student capacity
A courtyard approach to the prototype seemed the perfect solution to maximizing programmatic requirements on this small site. I helped to create Presentation Boards for approvals by the City of Raleigh and WCPSS Board of Education; helped to produce CAD drawings from Design Development thru Bid Documents; implemented and focused on a tight thermal envelope per WCPSS request; assisted with Interior Finish Boards; and, helped with Construction Administration, reviewing submittals, shop drawings, assisting with ASI's and any Expedition (now 'Change Management') items, E17 was built on a fast track to be completed in 9 months, due to much needed additional seats for students in Wake County, so prompt responses to questions were key. I documented all punch list items, and, after Certificate of Occupancy, completed all necessary Close-Out items, such completing As-Built Drawings and collecting O&M Manuals. Barnhill Contracting Co. was the CM at Risk for this project.
Published in The American School and University Architectural Portfolio (Nov. 2009).
(Click the picture for additional images.)





