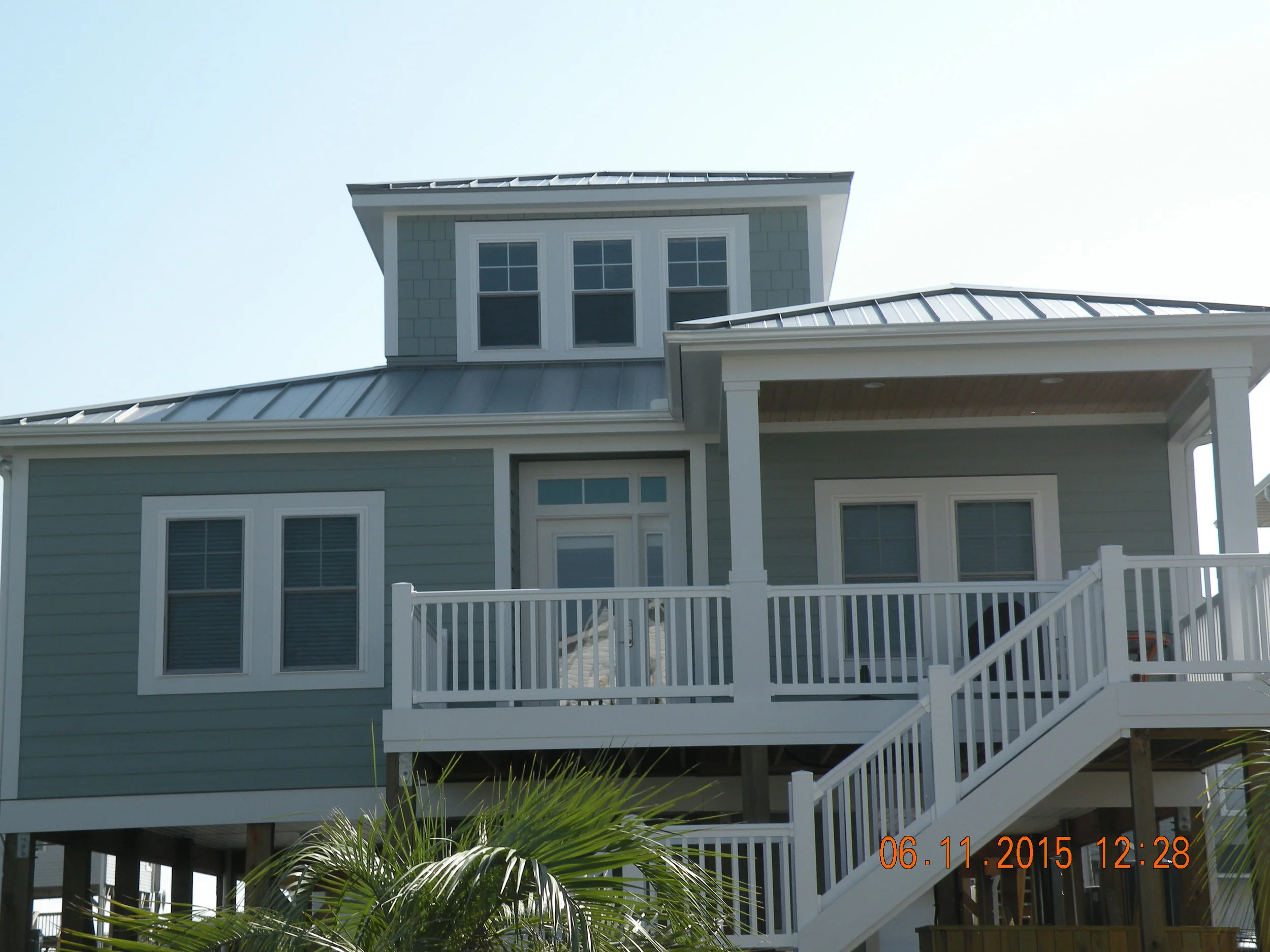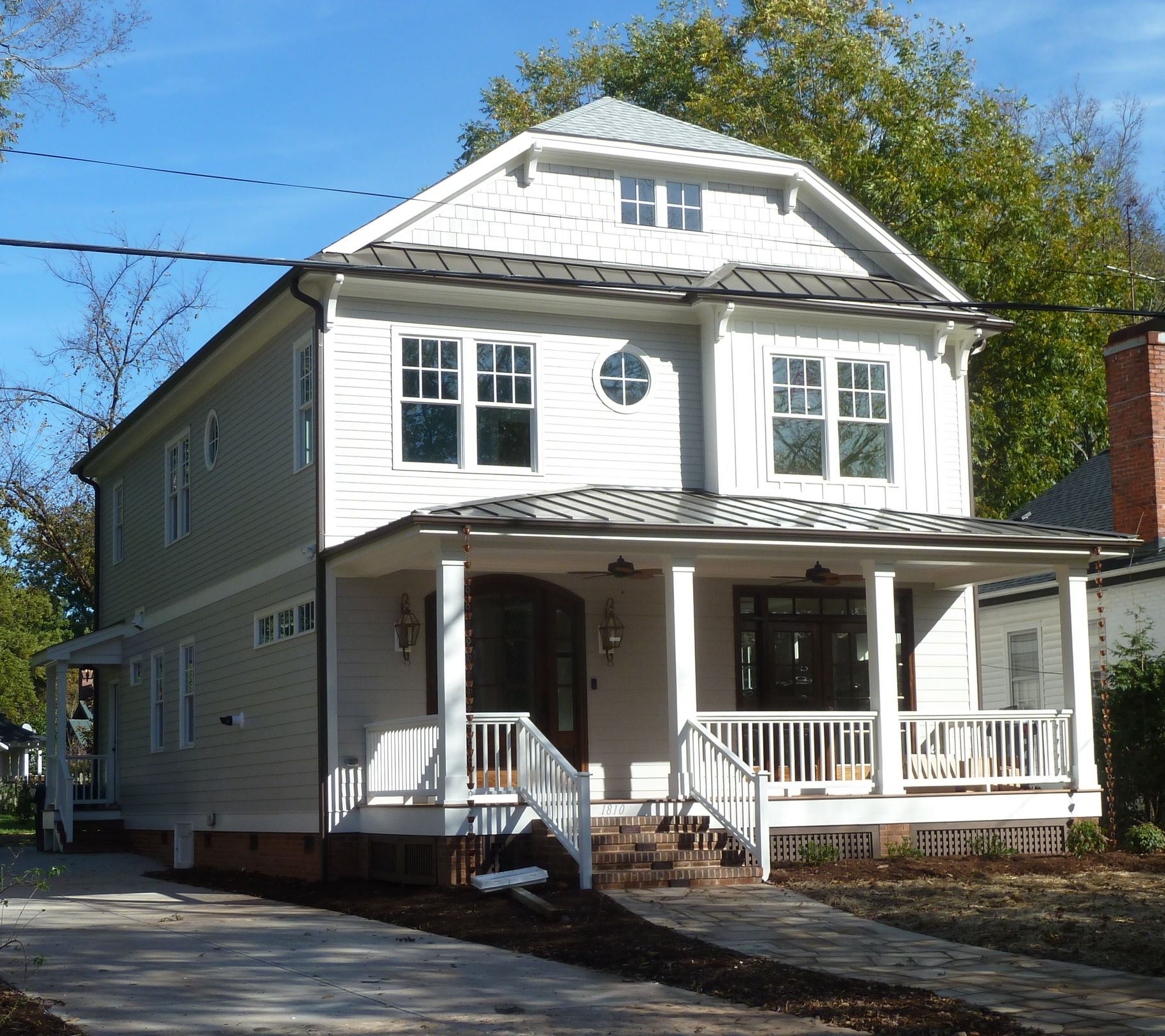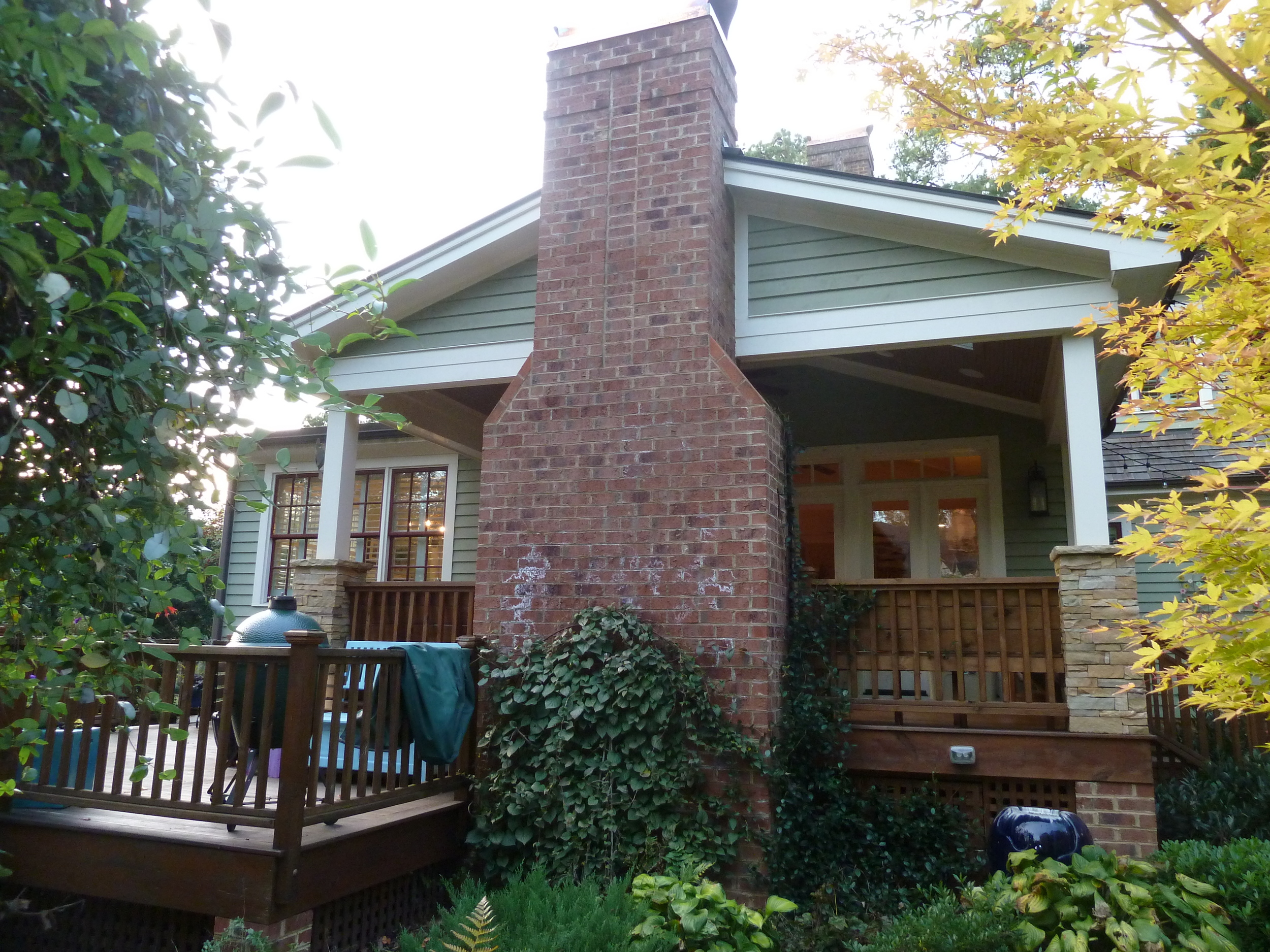Designs and Dwellings, LLC, began as an outlet for me to keep designing while my children were still young. As a sole proprietor and owner, I learned much quickly. I marketed, consulted, drew up proposals, produced as-builts of existing conditions for additions, and worked collaboratively with Owners (and Builders). I learned to work my way through Building Codes, handling Variances, zoning, the new U.D.O., and CAMA for waterfront properties. Educating owners about the process, from start to finish, became familiar, yet unique to each site, and sometimes challenging. It is exhilarating to me to watch my design and hard effort being built, not to mention helping an Owner with a muchneeded addition or long-awaited dream. Through the years, I've developed many lasting relationships with both Owners and Builders. While active with Designs and Dwellings, I've designed and completed approximately 3 new homes and 20+ addition and remodels per year.
1810 Sunset Dr., Raleigh, NC (2015) - 2,800 sq, ft, new heated, 350 sq. ft. new unheated, 0.24 acres
Initially, my clients wanted to explore renovating an existing home in Five Points and addition using Historic Tax Credits. We finished designs for this and met with the City of Raleigh Historic Tax Credit officials. With no guarantee for approval following final building and a clause that would not allow any apparent change be seen from the street, we regrouped to plan for their home. New construction would avoid the uncertainty of this approval and allow my client to incorporate their own unique wishes, gaining exactly the new desired footprint for their 'forever' home. It also yielded an unexpected cost savings to build. The new City of Raleigh U.D.O. guidelines for height and setbacks from property lines for a skinny lot set tight parameters for design, but regardless, this family ended up with a beautiful new home that fits into the historic neighborhood seamlessly!
(Click on picture for additional images.)
“We are very pleased with the way it all turned out. I appreciate all of the time and patience you put in to making the changes to the plans.
-Debbie and Frank Vick-”
Royster St. Kitchen (2013) - 800 sq. ft. addition, Remodeled Kitchen, Breakfast Rm. and 2nd Story Bedroom-Bathroom Addition
This family of 5 wanted to update their small existing Kitchen to allow for cooking, homework and more shared conversation in the home. We opened up several load-bearing walls, coordinating the walls removal with a Structural Engineer, and incorporated a much needed new Mud Room that doubles as a project area, as well as a new Breakfast Room with a Covered Porch to extend the eating area, and 2nd Story Bedroom and Bathroom.
3708 Old Lassiter Mill Rd. Addition, Raleigh, NC (2012) - 830 sq. ft. heated & 300 sq. ft. unheated addition
This small addition packs some punch. The family requested a new Breakfast and Extended Family Room to be opened up to a remodeled Kitchen and Butlers' Pantry downstairs. I recommended that a Covered Porch and Fireplace would further extend the use of the Family Room, during warm seasons. Upstairs we enlarged the footprint of the existing small Master Bathroom, added a large walk-in Laundry Room and Walk-in Closet, all stacked above the addition below. Downstairs, we also extended an existing one-story Guest Bedroom and renovated Bathroom. Opening the spaces to adjacent rooms and the Covered Porch extension transformed this beauty!
(Click on picture for additional images.)
“My wife and I used Shelly to design a substantial renovation project at our house. Shelly had a couple of preliminary meetings with us to get an understanding of what we wanted her to incorporate into the plans. She did an excellent job of listening to what was important to us and making sure it was included in our new space. We are very satisfied with the layout and can’t imagine how we lived in the house before the renovation.
I would certainly work with Shelly on future projects and would be happy to recommend her to others.
-Graham & Susan Johnson-”
2300 Hales Rd. Addition, Raleigh, NC (2012) - 420 sq. ft. heated addition, 310 sq. ft. unheated addition
This couple approached me to focus on improving their home's sadly lacking curb appeal. Sustainable and natural products were important to incorporate for the Owners as well. I addressed their request in several ways:
(1) I broke down the original boxy 1990's volume by adding a much desired second story Office and Meditation Rooms; (2) I collaborated with them on what else might make this home more approachable; and, from this, a recommendation for a Wrap-around Porch developed; and, finally, (3) We clad the exterior with natural materials, such as the cedar shake and batt-n-board siding, rough-hewn timber columns and brackets to support the addition, and added stone to the porch floor and paths. Paint selections, wrought iron railings and metal roofing at both the porch and rain tables also help to make the home more cozy and inviting!



