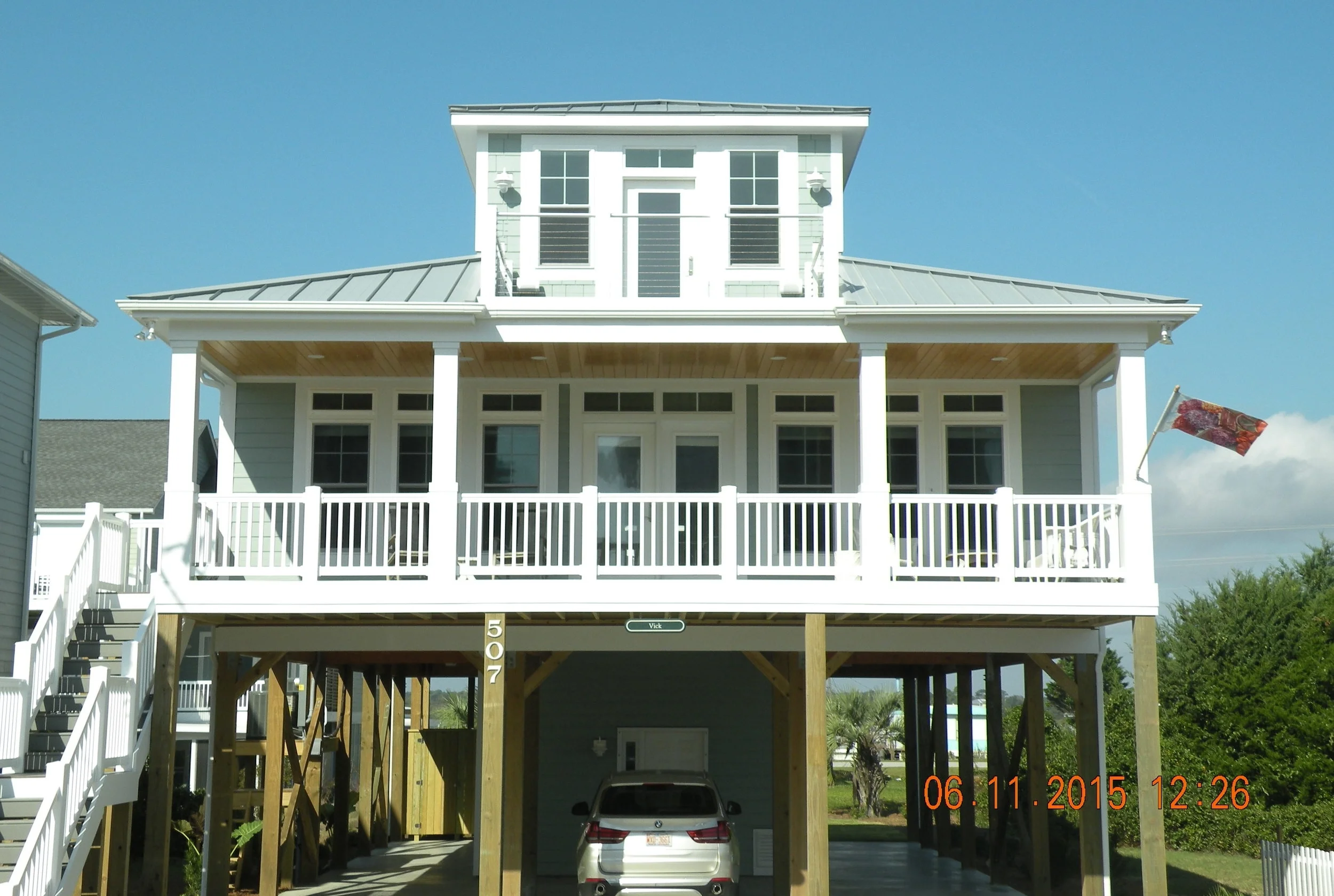Front or Street-side Elevation - CAMA restricted us to a 13 ft. high minimum to the underside of the structure, so great consideration was taken designing and locating the stairs and elevator.
Open Plan - The Kitchen, Breakfast Area and Family Room are open to each other. The Built-up Beams with Bead board Inset at the Ceiling accentuates this.
Interior Main Corridor - This illustrates how the light from above floods the center of the home.
Side Elevation
Rear Elevation - Bedrooms are located in the rear, which lends itself to privacy. The Covered Porch adds a small quiet area to enjoy and link the home to the Backyard.
Family Room - This room features a fireplace with Built-ins to either side. The Front Porch is adjacent, visible thru the over-sized windows.
Interior Main Corridor, viewed from Kitchen
