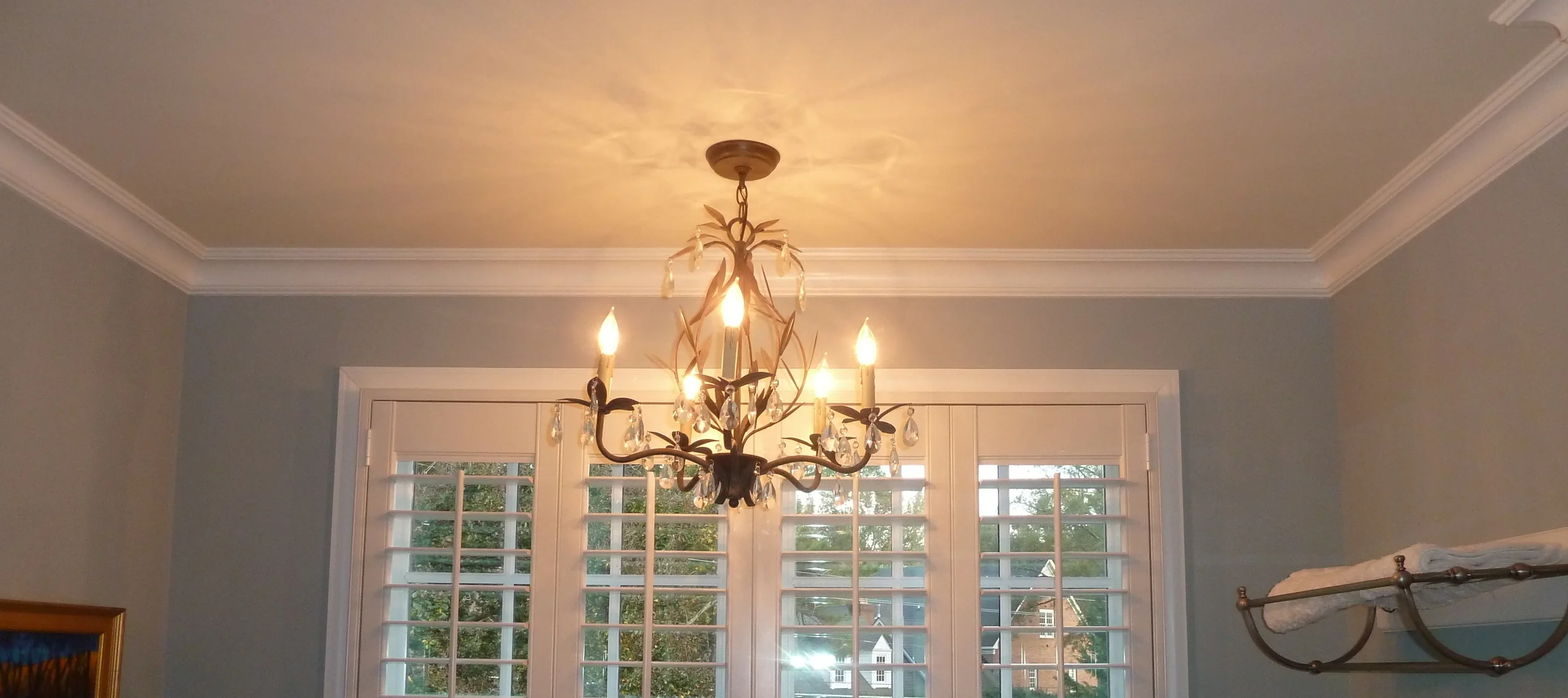Front Elevation - The character of this addition matches the existing home.
Rear Elevation - The fireplace is the showstopper at the Covered Porch.
Covered Porch - This space extends Family Room area.
Winding Stone Path leads to the Side Yard and Entry.
A new Patio creates an inviting Outdoor Room.
An Accent Wall at Patio adds visual interest and privacy.
Remodeled Kitchen - Removing load bearing walls opened this area up for the new remodeled and extended Kitchen. We concealed the support beams in ceiling above. This also allows the Breakfast Room beyond to be open to the Kitchen.
Stove and Range Hood
Butlers' Pantry - Cabinetry in an accent color makes this station 'pop'.
Family Room, adjacent Outdoor Porch
Family Room, open to Breakfast Room
New Expanded Master Bathroom Upstairs
